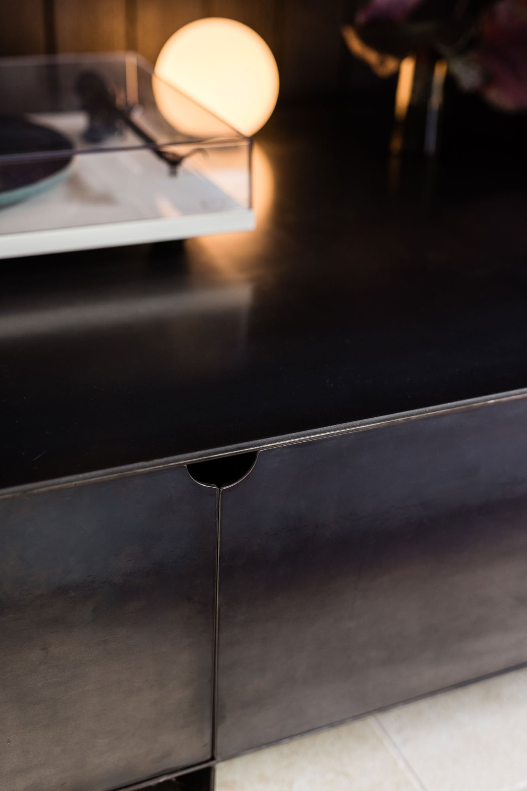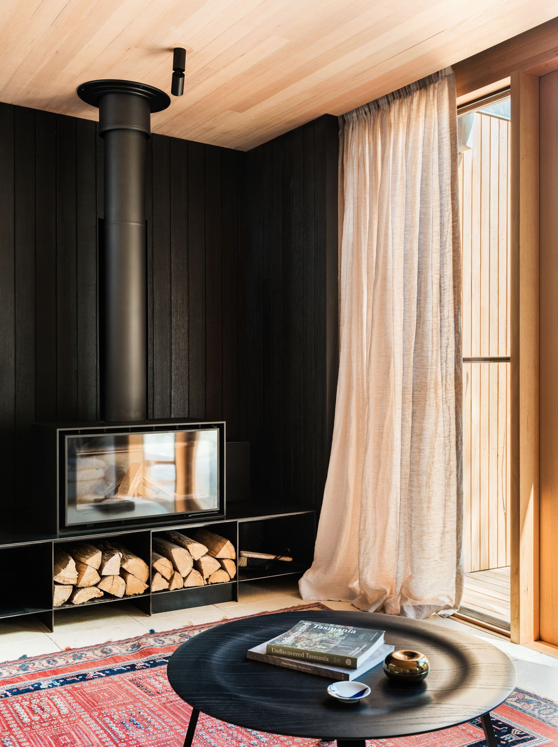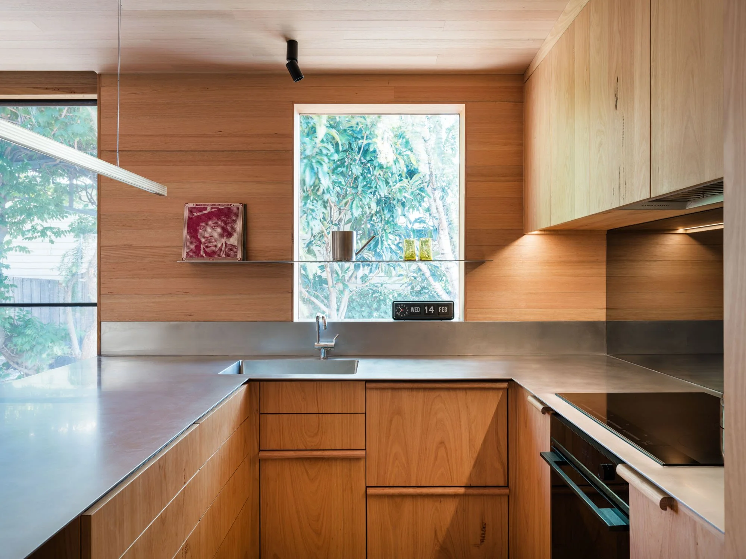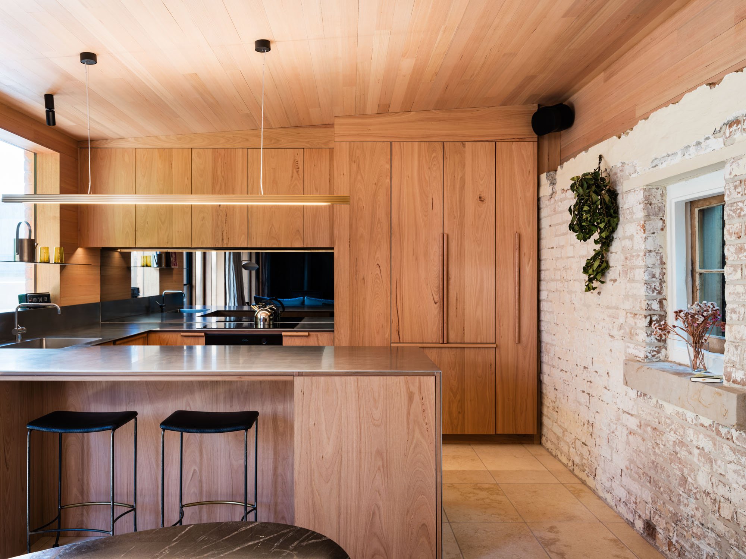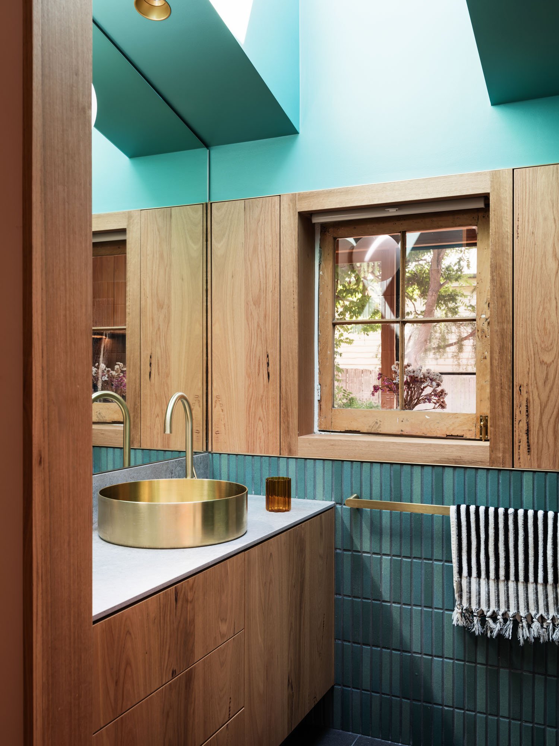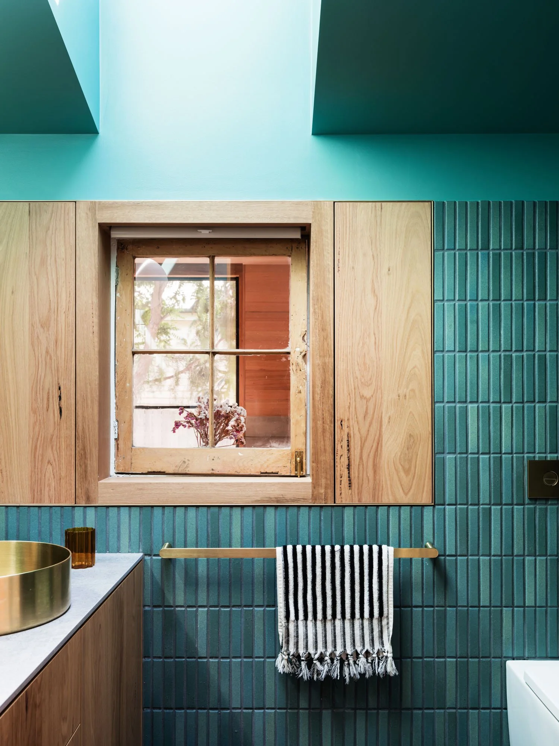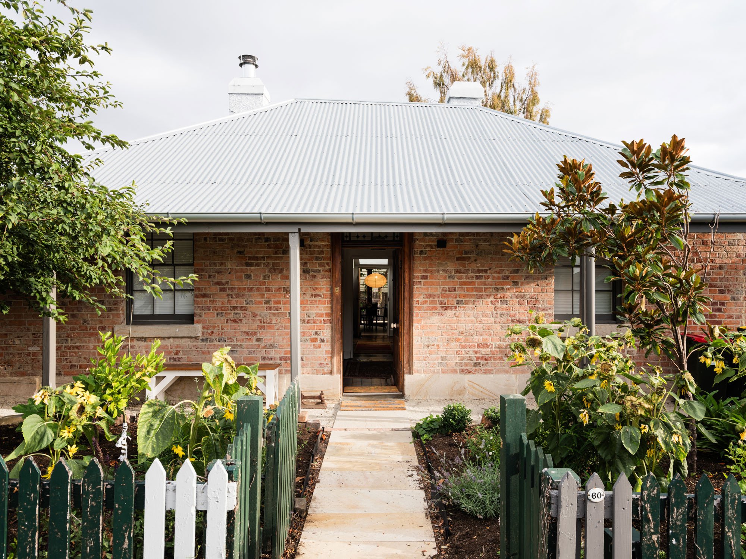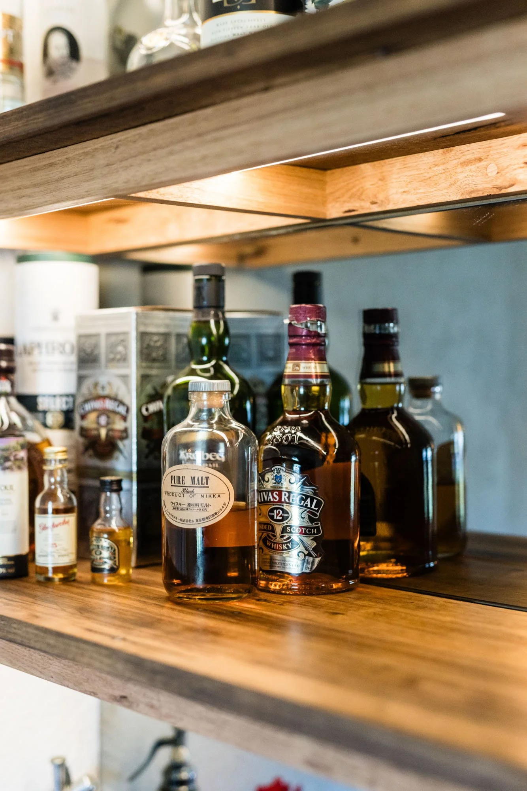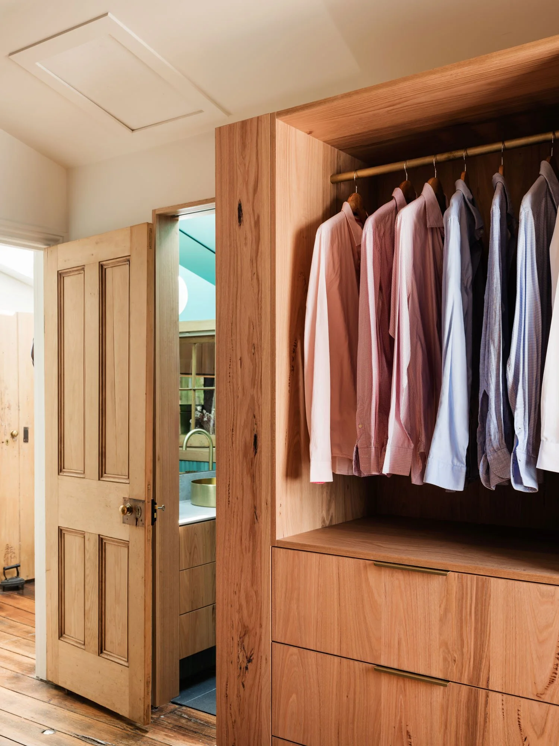SANDY BAY HERITAGE COTTAGE
A collaborative process between client, builder, interior designer, trades and architect has resulted in a quiet, considered outcome.
The project at its most fundamental, is an extension of just 8sqm.
Starting with the intention of reinstating a clear definition for the original 1830s cottage, the process began with considering what could be removed and retained from both the cottage and the poorly conceived additions.
The work included very significant structural intervention in the cottage, from foundations to ridge - the sandstone footings were rolling outwards and the pitched roof was trying to become a skillion; with the walls in-between moving in many directions at once.
The careful and considered interventions by Paradigm Construction Tasmania means that the work is all but undetectable in the finished home.
The previous additions were almost completely rebuilt to bring them up to contemporary standards of construction and thermal performance.
The northern facade was reconfigured to include expansive glazing, to create connection to the garden and admit sun to the main living space.
The short south facade, that projects out beyond the original footprint, has been fully-glazed to create the sense of a garden room, allowing a view from the new Lounge back towards the exterior of the cottage.
Internally, in both the cottage and additions, the extent of the original and contemporary fabric has been clearly articulated.
Contemporary joinery elements, inserted into the original cottage, have been detailed to 'float' separate to the heritage fabric.
The rear space has a crisp and distinct material palette of stone flooring and timber linings, adopted to contrast with the original fabric of timber flooring and hand-rendered plaster.
The detailing around the original rear wall of the cottage, exposed within the new rear space, has the new timber lining recessed to ensure that the wall is perceived as a real, massive object and not simply a surface.
In contrast to the strong enclosure of the cottage, with small windows in it's thick walls, the new rear space was conceived as a semi-external space, with stone floors and extensive glazing opening seamlessly to the adjacent garden.
Interior Design Collaboration: Pascale Gomes-McNabb Design
Builder: Paradigm Construction Tasmania
Photography: Adam Gibson
PUBLICATIONS:
LUNCHBOX ARCHITECT - Article



